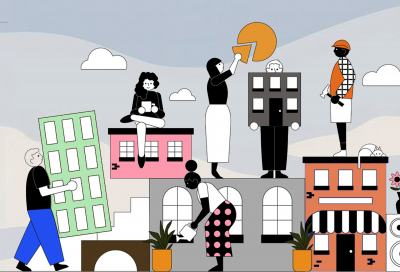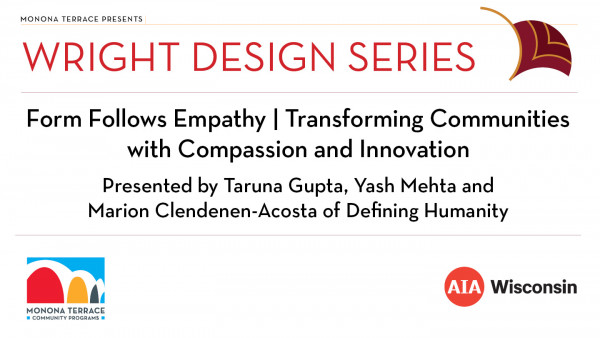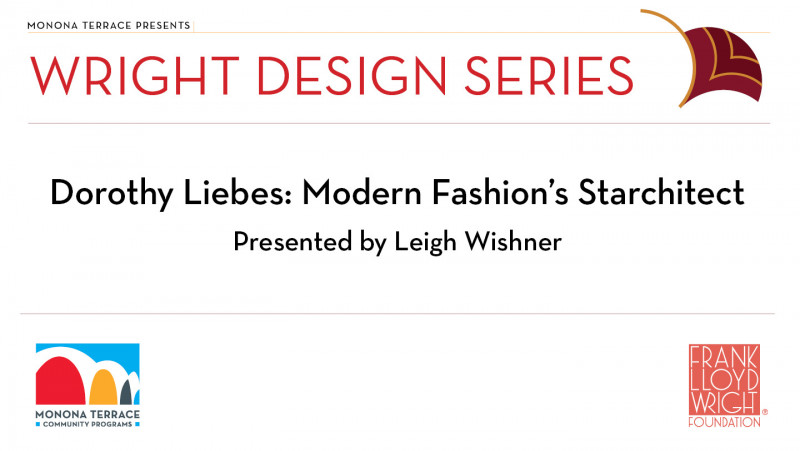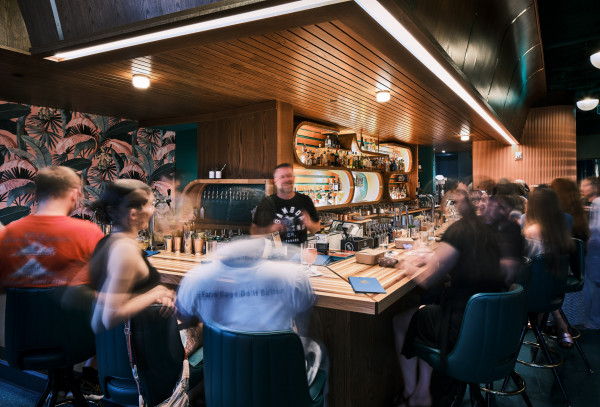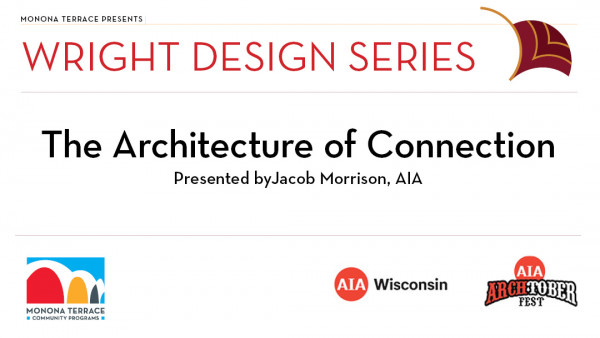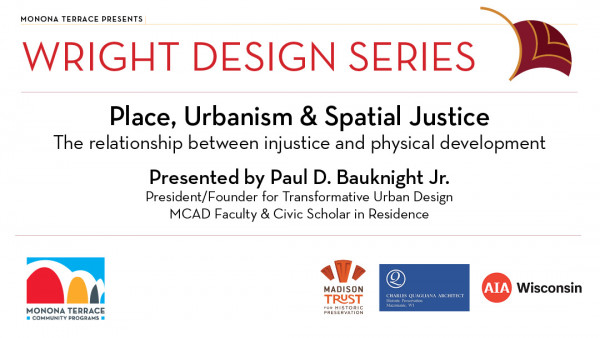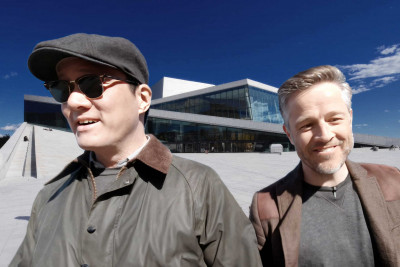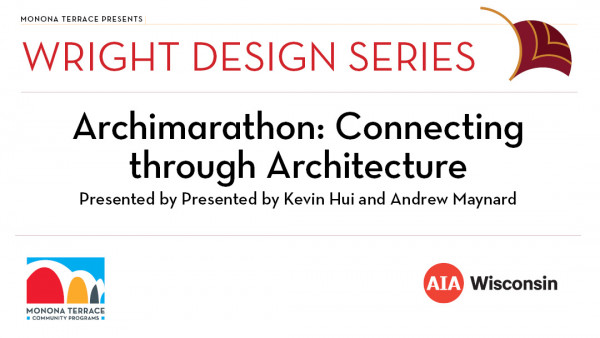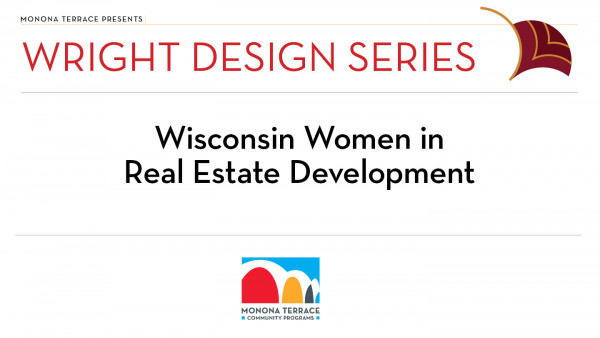Wright Design Series
Recent Lectures
Form Follows Empathy | Transforming Communities with Compassion and Innovation
Presented by Taruna Gupta, Yash Mehta and Marion Clendenen-Acosta of Defining Humanity
Defining Humanity is a non-profit organization fueled by a mosaic of diverse architects, designers and changemakers whose vision is to interweave empathetic engagement with inventive problem-solving approaches to create spaces that foster safety, learning and unity in underserved communities. From building affordable housing to address homelessness, to using 3D printing to create sustainable schools, to providing shelter and transportation in war-torn regions, and partnering with grassroots groups to build resource hubs, each project grows from the specific needs and voices of the people and is authentic to the community it serves.
Join Taruna Gupta, Yash Mehta and Marion Clendenen-Acosta as they share stories from around the world that show how design, when rooted in care, can become a powerful tool for community transformation.
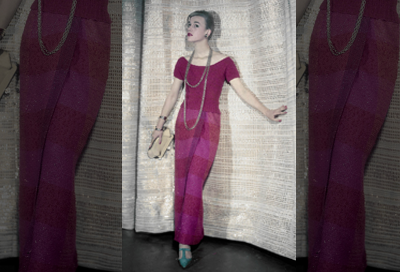
Presented by Leigh Wishner
Hailed as the “Mother of Modern Weaving,” Dorothy Liebes (1897–1972) collaborated with some of the most famous architects and designers of the twentieth century, including producing numerous textiles for Frank Lloyd Wright. Liebes’s innovative approach to fabrics used for interiors and soft furnishings came to be defined as the “Liebes Look.” Suffused with color, texture, and shine, this signature style was expressed equally–if not even more robustly–in Liebes’s work in fashion. From her career’s start to its finish, Liebes was creatively engaged with clothing designers and keen to work in the field for its exciting pace–fast enough to keep up with her ideas.
Leigh Wishner is a design historian specializing in modern textiles, fashion, and interiors. Her passion for the entwined subjects of 20th-century fabrics, apparel, and furnishings is shared extensively through lectures, essays, social media, and her vintage business, Totally Textiles. In 2023, she contributed to the multi-award-winning A Dark, A Light, A Bright: The Designs of Dorothy Liebes (Yale University Press/Cooper Hewitt, Smithsonian Design Museum), the first major publication devoted to this pioneering American weaver. Leigh is currently writing a book on d.d. & Leslie Tillett, wedded mavericks of mid-century textile design and fabric creation. She is also working on Pattern Play USA: Adventures in Twentieth-Century Textile Design, a book celebrating the diversity and impact of fabrics designed and produced in America.
Image Caption:
Model wearing a skirt from the Dorothy Liebes/Bonnie Cashin Skirtings Collection, standing in front of the Liebes-designed theater curtain for the American Pavilion at the Brussels World’s Fair, 1958; Dorothy Liebes Papers, Archives of American Art, Smithsonian Institution
The Architecture of Connection
Presented by Jacob Morrison, AIA
Explore the transformative power of context in architecture with Madison based architect Jacob Morrison. In this presentation, learn how architects thoughtfully engage with their physical surroundings, historical settings, and social environments to create spaces that resonate with their users. Join us to discover how architecture can build bridges between the past, present, and future, fostering community and continuity.
Jacob Morrison is an architect at Potter Lawson, Inc with a diverse portfolio that includes residential, cultural, and hospitality projects. Morrison’s work emphasizes the integration of architecture into its surroundings. He is a graduate of the Savannah College of Art and Design, and has spent time working in Savannah, GA and New York City at the firm of Robert A.M. Stern before moving to Madison 15 years ago. Morrison has been involved in numerous projects that engage with Madison’s urban and natural landscapes, and his recent fellowship at the American Academy in Rome has further expanded his exploration of how architecture can foster meaningful connections between people, place, and history. This free program is presented in partnership with American Institute of Architects Wisconsin. Continuing education credits are available for AIA members.

Place, Urbanism and Spatial Justice
Paul D. Bauknight Jr. is the founder and president of the Center for Transformative Urban Design, an inter-disciplinary design justice studio dedicated to inclusive and equitable development of cities, neighborhoods and towns through knowledge building, policy change, diversification of design professions and equity in real estate development. Bauknight will delve into the history of land as a tool for injustice, and explore the concept and application of spatial justice to make cities and communities just places for everyone.
This free program is presented in partnership with the Madison Trust for Historic Preservation, Charles Quagliana Architect, and The American Institute of Architects Wisconsin.
Archimarathon: Connecting through Architecture
Archimarathon is the duo of Architect Andrew Maynard and Architecture Educator and Tour Curator Kevin Hui. Born from Maynard’s comment that Hui’s tours were like “architecture marathons,” Archimarathon takes their online and social media followers to awe-inspiring architectural wonders, many inaccessible to visitors.
Join Hui and Maynard as they delve into their shared passion for connecting the public with extraordinary architecture around the world, and share their unique perspectives on the value of good design, and the importance of sharing it.
This free program is presented in partnership with the American Institute of Architects Wisconsin.
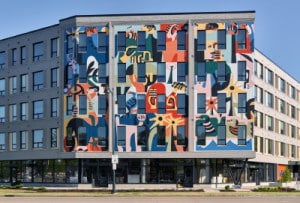
Wisconsin Women in Real Estate Development
Gain insight into current opportunities and challenges of real estate development from three women developing real estate in Wisconsin. Each will talk about their community-based approach, how they select projects, and highlight recently completed work.
Juli Kaufmann is a social entrepreneur and President of Fix Development, an award-winning Milwaukee, Wisconsin-based commercial real estate company. Fix Development creates “quadruple bottom line” real estate projects that aim to have positive cultural, social, environmental, and economic impact.
Anne Neujahr Morrison is a real estate professional with over two decades of experience. She is a Principal of New Year Investments, a real estate development company focused on creation of thoughtfully-designed, mixed-use, urban infill properties.
Nicole Solheim serves as Vice President of Development for Cinnaire, a nonprofit Community Development Financial Institution (CDFI) that has been investing in affordable housing for 30 years. Nicole is passionate about working with communities to realize their vision.
Natalie Erdman offers 35 years of experience in commercial real estate finance and development with a specialization in affordable housing. In 2019 she retired from the City of Madison where she held the position of Director of the Department of Planning, Community and Economic Development and oversaw the daily operation of department activities.
This free program is presented in partnership with the American Institute of Architects Wisconsin and Friends of Monona Terrace

