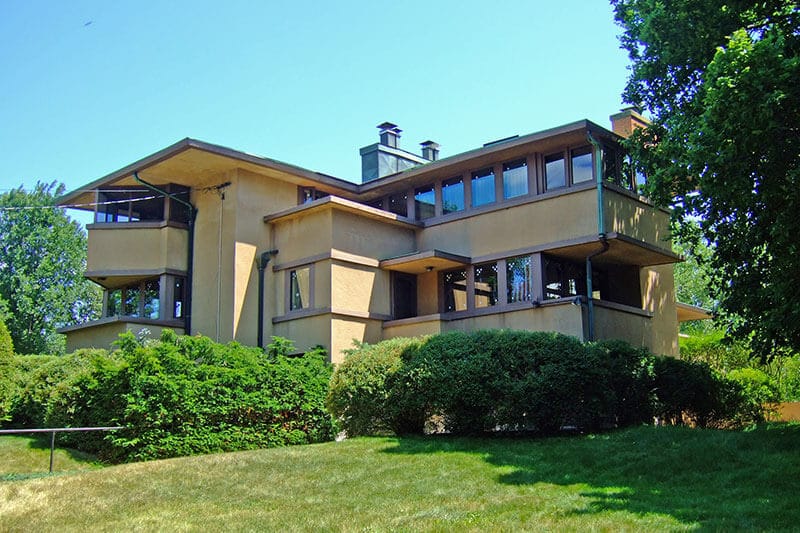The Eugene A. Gilmore House
Frank Lloyd Wright’s mark on Wisconsin is well-known, but it is indelible in Madison. Several examples of Wright’s work reside right in downtown Madison, including the Robert M. Lamp House, which is just a block away from the State Capitol Building, and Monona Terrace, which is the most recognizable, non-residential Wright design in Madison. But the quintessential Wright design is just outside of downtown in the University Heights Historic District – the Eugene A. Gilmore House or “Airplane House.” Built in Madison in 1909, the Gilmore House is one of Frank Lloyd Wright’s local treasures.
Eugene Gilmore was a law professor at the University of Wisconsin-Madison from 1902 until 1922 but left academia to serve as the Governor-General of the Philippines for several years. After his departure, the house was purchased by the Weiss family, who made some changes, and it is currently owned by one of their granddaughters who purchased it from the third owner (unrelated). So the house has remained largely in one family for several decades, although it may have been used for a short while as a fraternity house!
The Gilmore House is often described as “monolithic” likely due to the imposing verticality of the structure, the cantilevered porch roofs, and stark symmetry. Its hilltop setting adds to the austerity of the structure as well. But ironically it is the horizontal angles that give the house its more common moniker – the “Airplane House.” While some later developments on the house have lessened the impact of the design, the view from the east of the sweeping eaves clearly evokes the wings of a biplane, and the “Airplane House” flies onward.
Designed and built at the height of Wright’s Prairie School period, the Gilmore House provides clear examples of this enduring style of architecture. But at the same time, the Gilmore House has obvious features that contrast the horizontal nature of the Prairie School with the dramatic vertical feel and effect.
Wright was a firm believer in organic architecture and that form and function have little value if the surroundings are not considered. The Gilmore House encapsulates the open space of the prairie with its sweeping horizontal lines. The house is designed on two distinct axes which come together at a central fireplace. The cantilevered porch roof extends far out from the building itself to enhance the horizontal nature and the airborne feel. Initially, there were some stability and structural issues with the cantilevers because a contractor failed to use steel beams, as dictated by Wright’s plans. But Wright saved the day by adding a simple, load-bearing porch seat that anchors the roof to the foundation.
As a residential home, owners throughout the years have made changes, such as a new entrance on the main level, additions of a rear wing, and replacing the original wood shingles with a copper roof. But many original elements remain that are indicative of Wright’s Prairie School, such as the rows of banded casement windows and the geometric patterns in the leaded glass. The prow-like, triangular balconies are uniquely the design of Wright.
The Gilmore House is just one of several Frank Lloyd Wright works in the Madison area. Others include the Pew House, the Lamp House, the First Unitarian Meeting House and several more, including the exterior of Monona Terrace.
Visit Monona Terrace and appreciate more of the architecture of Frank Lloyd Wright.
How to get there from Monona Terrace:
Sources

